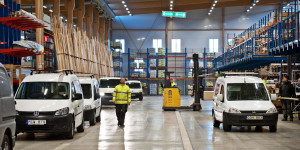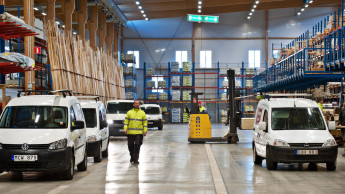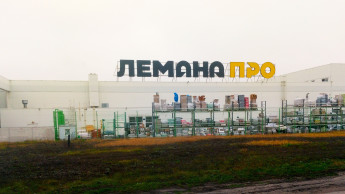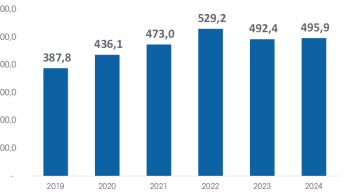Located in Foggia in Apulia, the Garden Piccolo Giardino garden centre used its 25th anniversary in 2012 as an opportunity to completely rebuild and extend its business premises. The alterations and extensions were an entirely Italian project: the proprietor family Tommaso and Wanda Cavallero, together with daughters Angelica and Loreta, commissioned greenhouse specialists Rabensteiner of Brixen in South Tyrol to plan and carry out the work. This task was not made any easier by the shape of the site, which was long and narrow. The resulting newly developed complex of buildings makes a totally modern impression. Its most striking feature is an octagonal pavilion, which houses the entrance and the hothouse. Customers can access the adjacent areas from here – though there is no defined routing of customers. In the octagonal building there are reception and service counters, the flower shop and floristry department, as well as pot plants. In the middle there is a generously proportioned space for visual merchandising and events. From this central building the customer can get to the coldhouse, which features a sliding roof, to the outdoor yard and the department for home and garden décor, which is located in a concrete building. A greenhouse on a trapezoidal base functions as the link between the buildings. Here can be found a further range of plants, garden equipment and accessories, as well as the way to the exit and the checkouts. The exit itself is located in a triangular-shaped lobby. Owners, planners and builders alike stress that innovative ideas are not only evident in the design and layout of the commercial greenhouse areas, but also in the use of modern technologies. Here it was primarily a matter of heat insulation, energy conservation and security. Which is why special double-glazed polycarbonate insulation glass and profiles with a thermal break were used. Other features include ventilation systems, coverings made of opaque materials and shade systems. Rabensteiner… …has for more than 30 years been planning, producing and constructing sales facilities, garden centres and commercial greenhouses. The company is headquartered in Brixen, where it has its own planning department complete with architects and civil engineers. This allows it to handle the entire spectrum of operations for projects of all sizes. Its core business consists of the design, production and installation of greenhouses, on a turnkey basis if so desired. It was in 2006 that this…

Strikingly octagonal
The newly renovated and extended Garden Piccolo Giardino garden centre combines innovative design with modern greenhouse construction

 Menü
Menü










 Newsletter
Newsletter