“I had a mischievous joy in testing how many circles you can fit into an apartment.” This sentence, which the Ambiente designer Fabian Freytag dropped at a press event previewing the Frankfurt consumer goods fairs, describes one of the most striking features of the new model apartment that he has set up on the eighth floor of a new building in Frankfurt's Hafenpark district. Whether on the closet, in the shape of the mirror, in the decorative objects – everything seems to be round or at least semi-circular. His goal: to create cutouts out of what is actually closed.
The immense storage space is also striking. Freytag reports that he was happy to find so many niches in the rooms. He has planned carpentry fixtures in every free corner of the 224 m2 apartment to complete the living situation. Muted colors can be found here, and the sofa in the living room is covered with bouclé fabric. “Everyone feels comfortable here,” says Dorothe Klein of Messe Frankfurt, describing the design. The supply chains were so disrupted that it was worth using vintage objects again, according to the designer.
The rooms are bright and open plan, offering views of the surrounding streets and the Hafenpark district from almost every angle. “It was shaped like a long tube, with no zoning,” says Freytag, recalling the first time he entered the apartment. With each step, he discovered more that could be used to create something.
The designer wants to develop holistic interior design concepts while maintaining a connection to architecture: “A home begins with the shell, the floor plan and its development,” he explains his approach to creating a design. In addition, he and his team have been playing with artificial intelligence in their work for almost a year. This has resulted in a washbasin for bathroom supplier Valone and a lamp that was exhibited at the Alcova design platform, which in turn develops the trends for the Heimtextil trade fair, as part of the Milan Design Week.
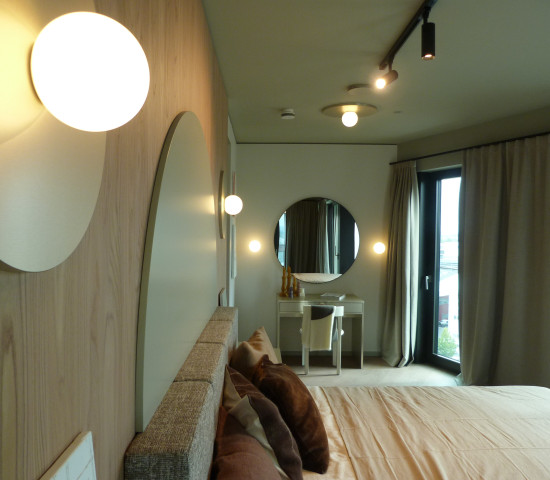
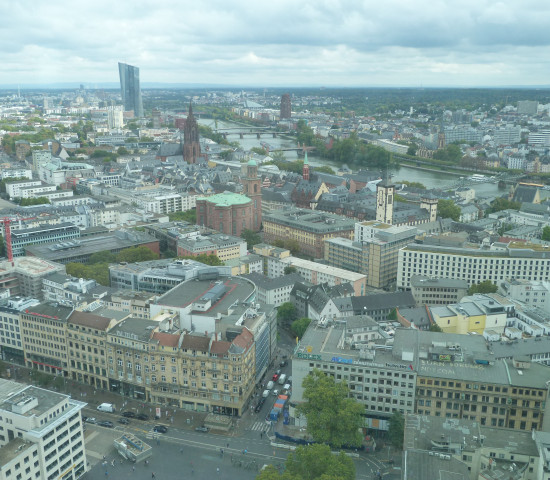
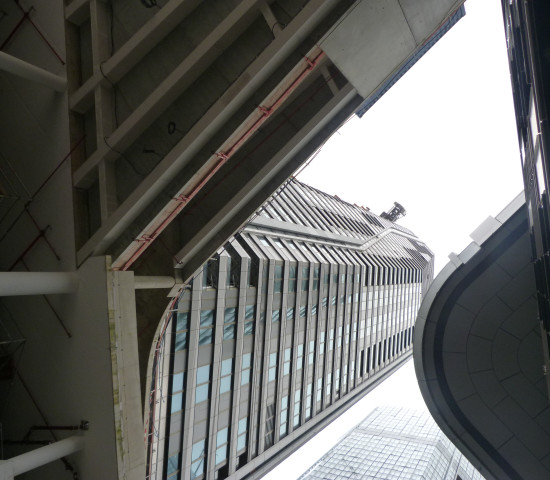
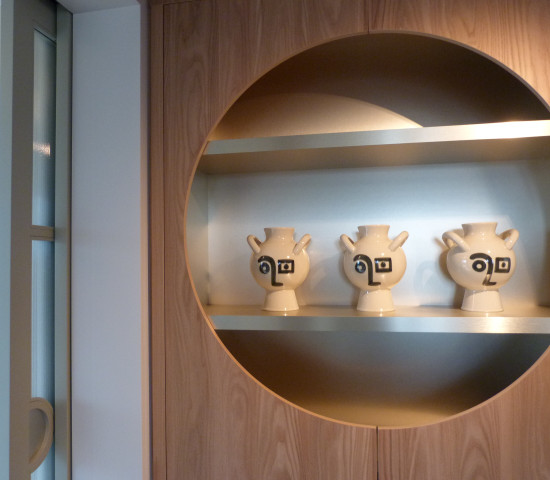

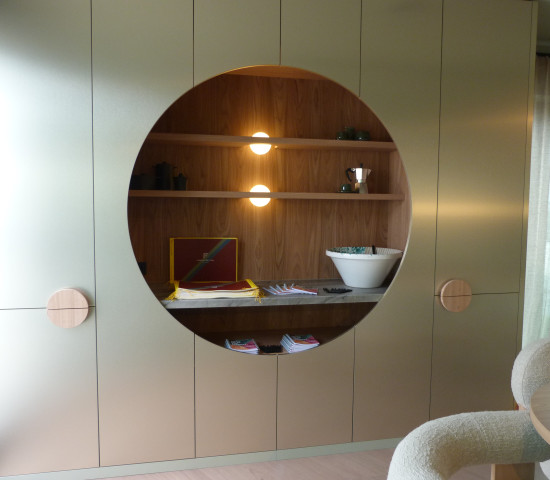
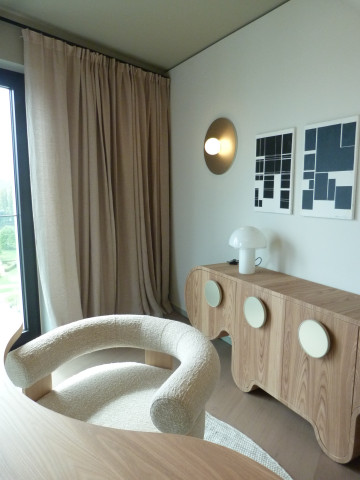
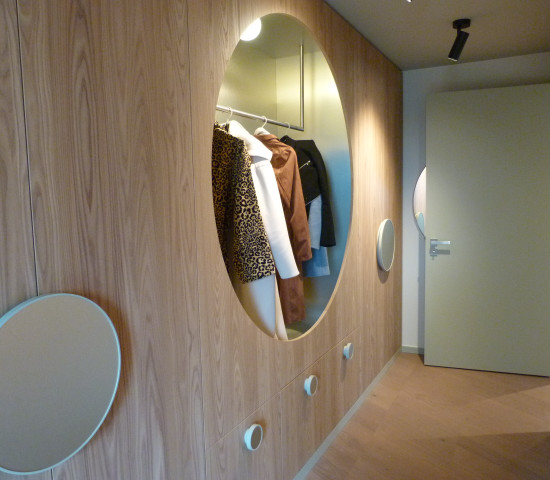
Freytag reports that the show home project was something very special for him. “I get to imagine a world for a potential buyer and think about who I'm actually designing for.” He believes it is important to put people at the center of his concepts. “What we do here is made by and for people.”
This also applies to the concept he has planned for the special presentation in the Galleria at the upcoming Ambiente: the designer wants to create a parallel world that will offer inspiration to visitors from the hospitality industry. Under the motto “Shades of Space”, he is playing with colored blinds in the three-part structure called “The Lounge”. The first pavilion is inspired by an Italian aperitivo bar, the second houses a shop in the style of Wes Anderson and the third a suite filled with collected objects to create a “speakeasy” atmosphere. Because that's what a trade fair is all about for Freytag – the opportunity to exchange ideas with industry colleagues.
Since trade fair visitors normally see little more than the exhibition halls and train stations or hotels in Frankfurt, the organizers also wanted to use this event to show what makes the city on the Main so special: “Frankfurt is known for its high-rise buildings,” says Erdmann Kilian, Press Director of the consumer goods fairs. Paul-Martin Lied, a tour guide specializing in architecture, is well versed in the subject. On a tour through the streets of Frankfurt, he gave a brief overview of the city's architectural development in recent years. In the 1960s, for example, there was a real proliferation of skyscrapers, which was not accepted by all residents. One measure against this: The façade of a new building was constructed from triangles and now resembles a glass of apple wine from a distance, which was well received by the population. Meanwhile, there is also a high-rise framework plan that stipulates, for example, that towers along the Main must be limited to a height of 90 meters.
The group made a stop at the Four Frankfurt complex. Named after its four high-rise towers, the project is intended to open up an area that was previously inaccessible and create a mix of uses. In addition to residential and office space, the complex also offers space for gastronomy, retail or a hotel. Completion is scheduled for the first quarter of 2026. The highest occupied floor is the 52nd floor, with the building services located above it. Messe Frankfurt offered the participants of the press event the opportunity to take a look out of the windows of the 28th floor and to be inspired by a model apartment set up on the 17th floor.

 Menü
Menü




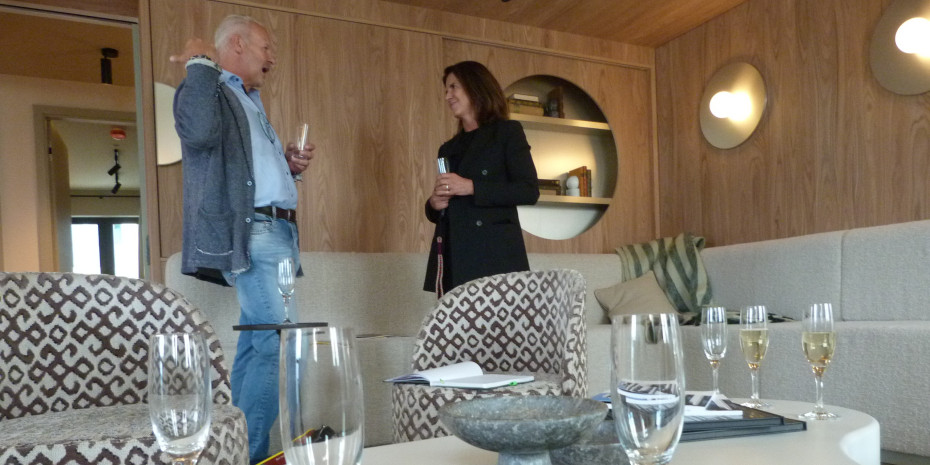
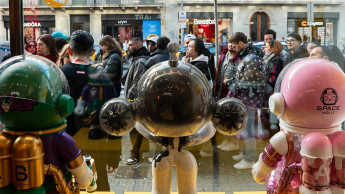

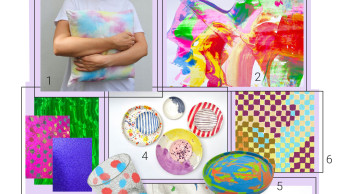
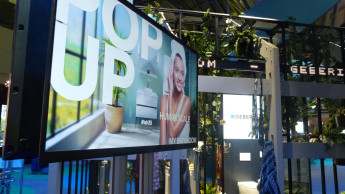
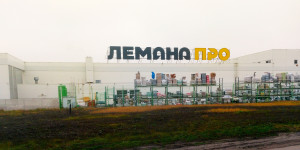
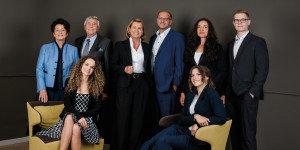
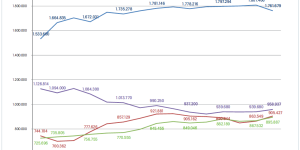
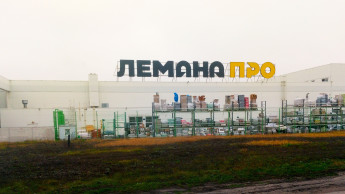
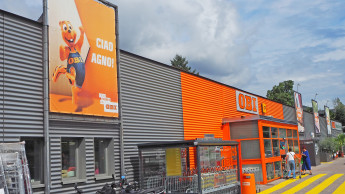
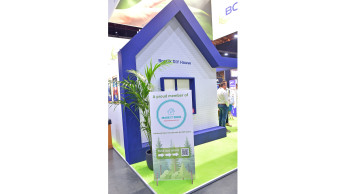
 Newsletter
Newsletter